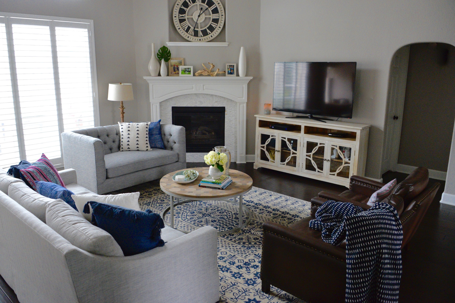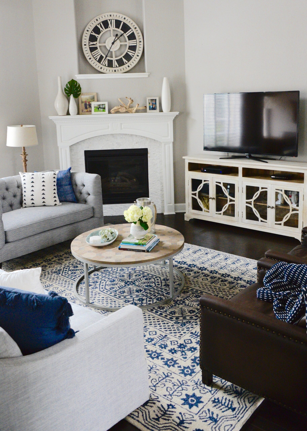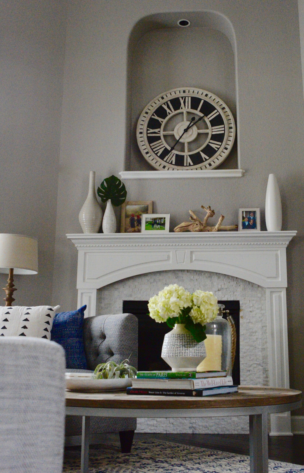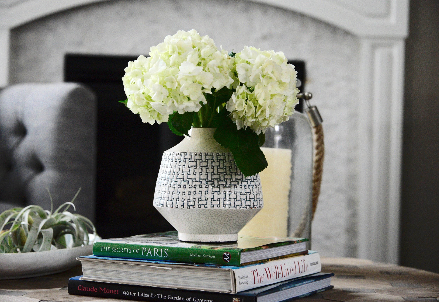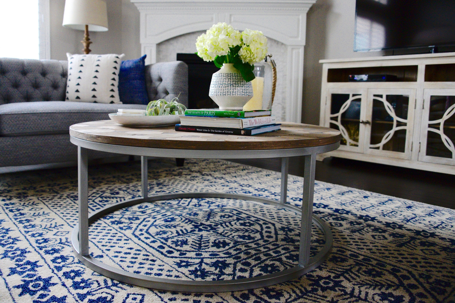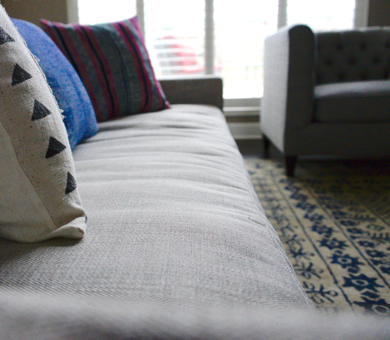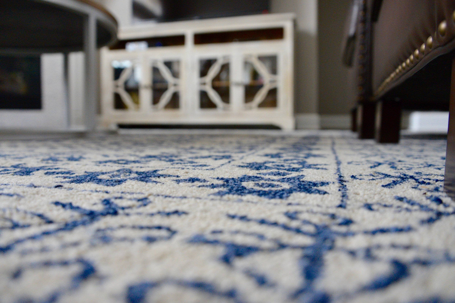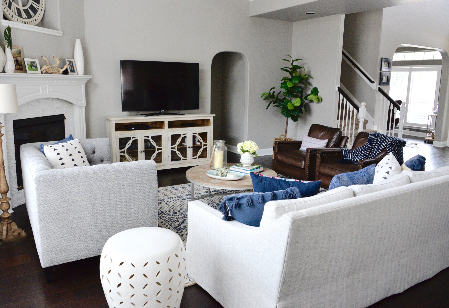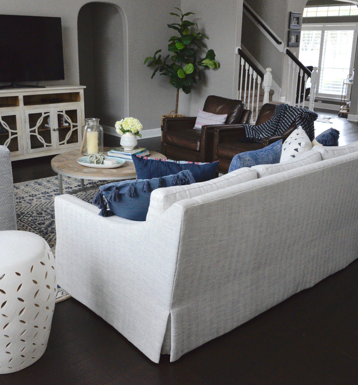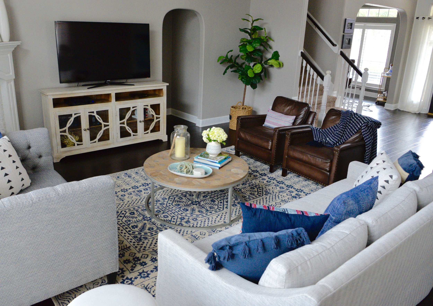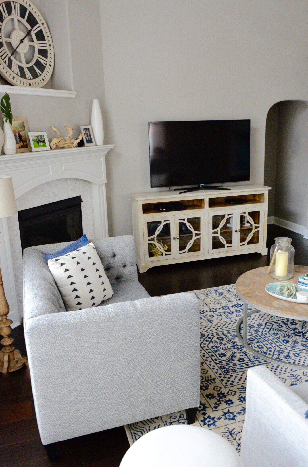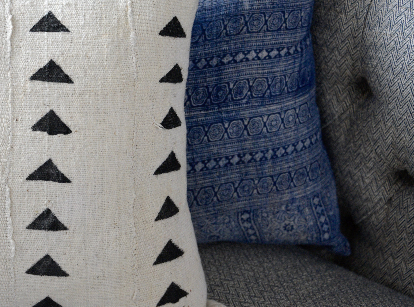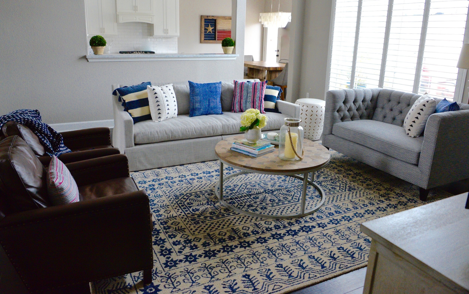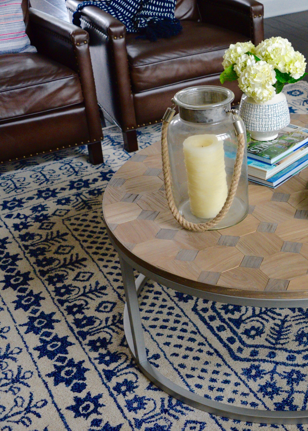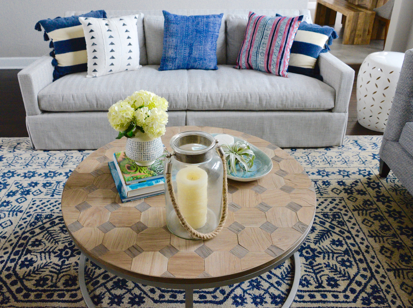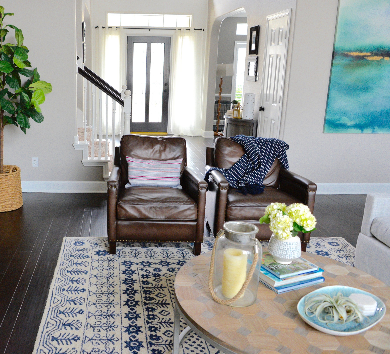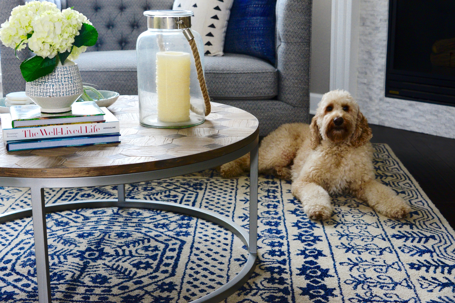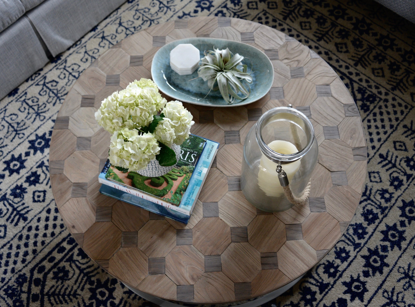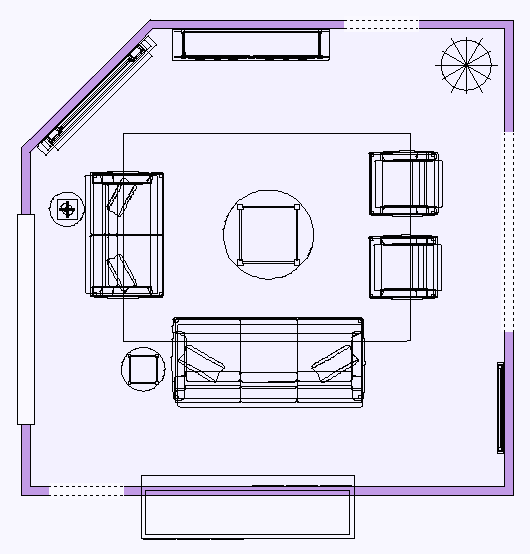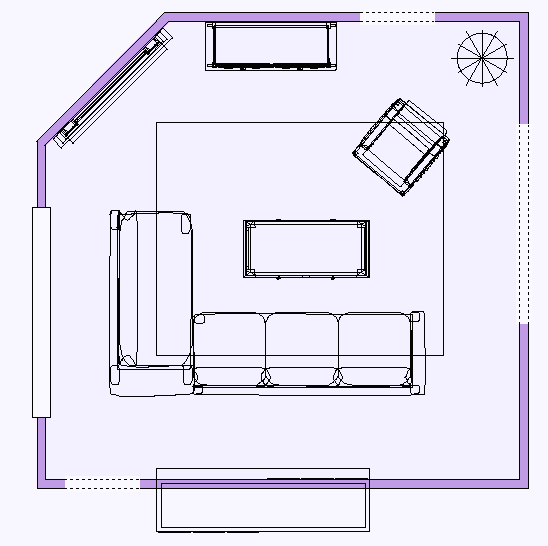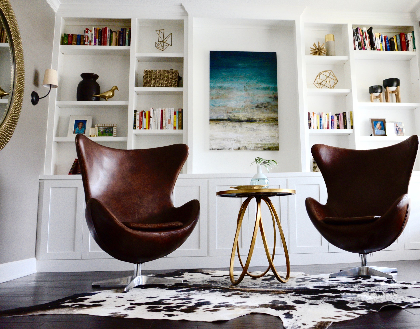
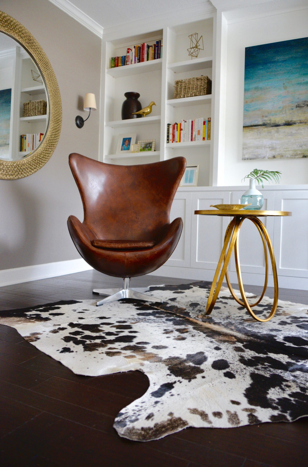
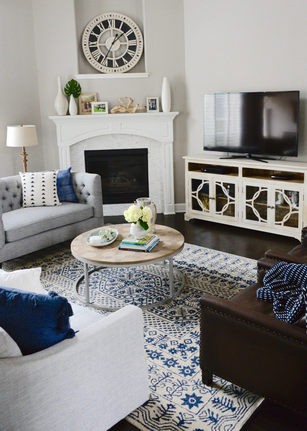
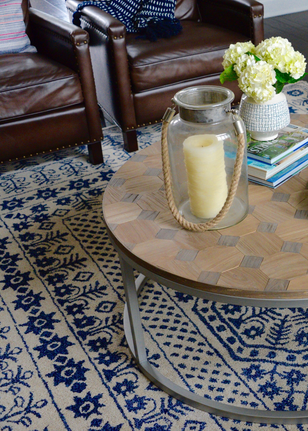
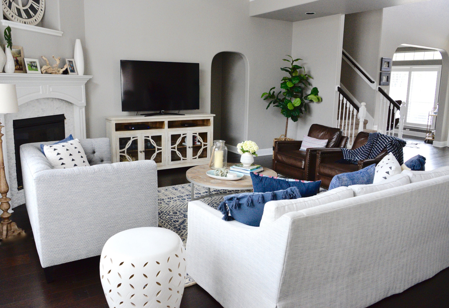
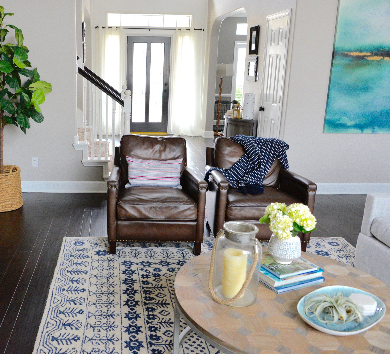
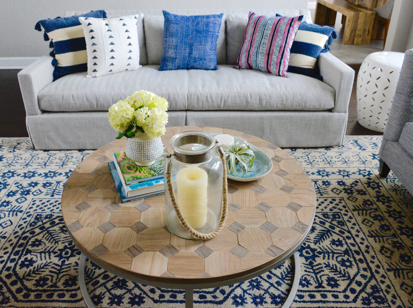
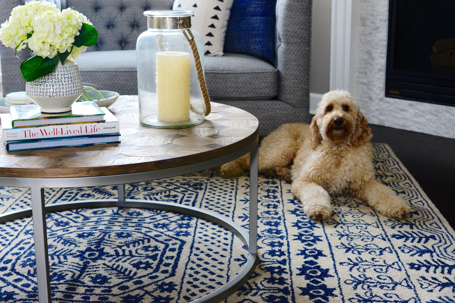
Today’s post is most definitely another before-and-after, but will perfectly illustrate the importance of having a PLAN for your updating your interior!
This wonderful client brought me into her beautiful home and said she needed HELP! She rolled her eyes and pointed to the (yellow) elephants in the room – her sofas. She was completely sick of them – they swallowed up the space, and did not add to the calm pleasant feel she wanted her family room to have. These sofas worked in their previous home and with their previous color palette. She explained that the shape of the new family room was awkward and she couldn’t figure out how to arrange new furniture pieces. They also have 4 kids (and a dog!) so she wanted to space to be beautiful of course, but still family friendly.
BEFORE
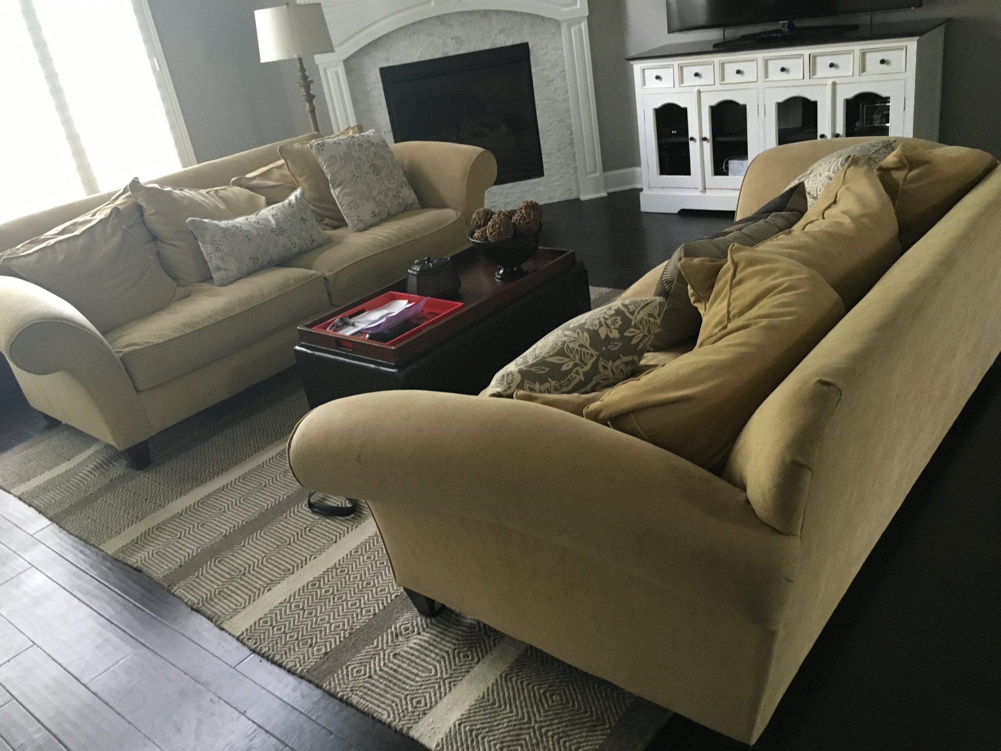
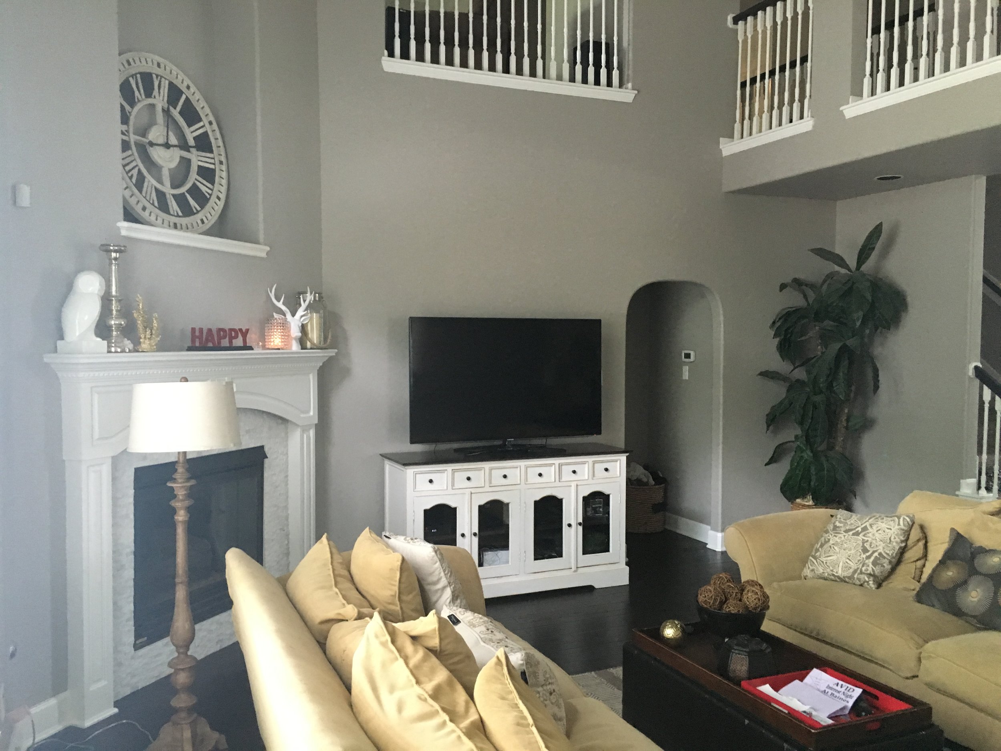
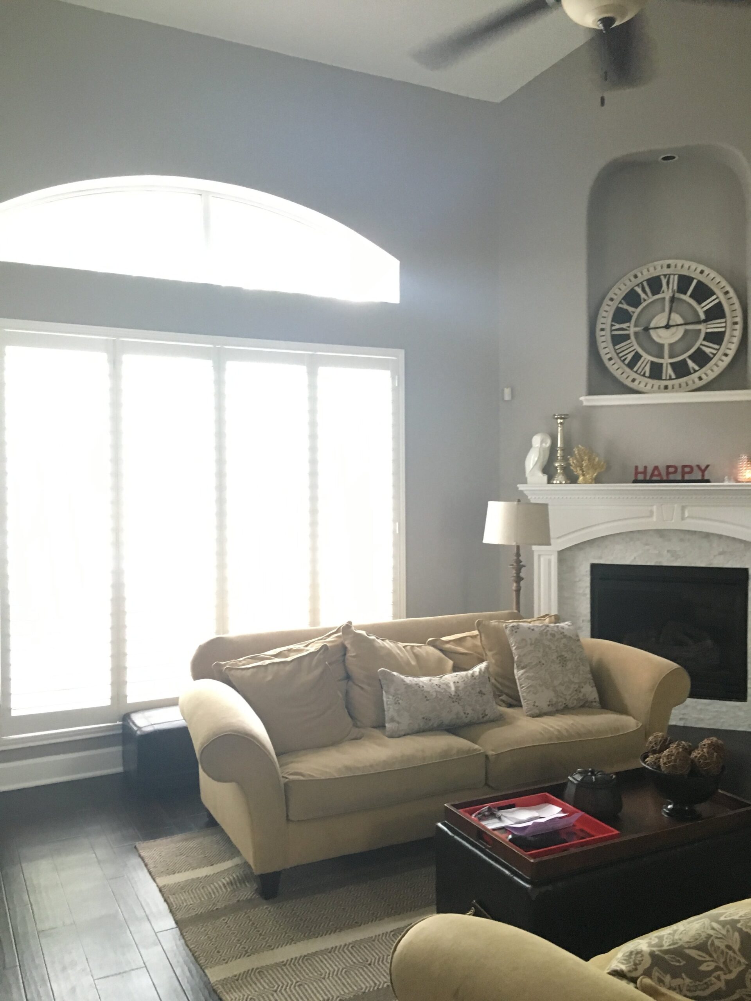
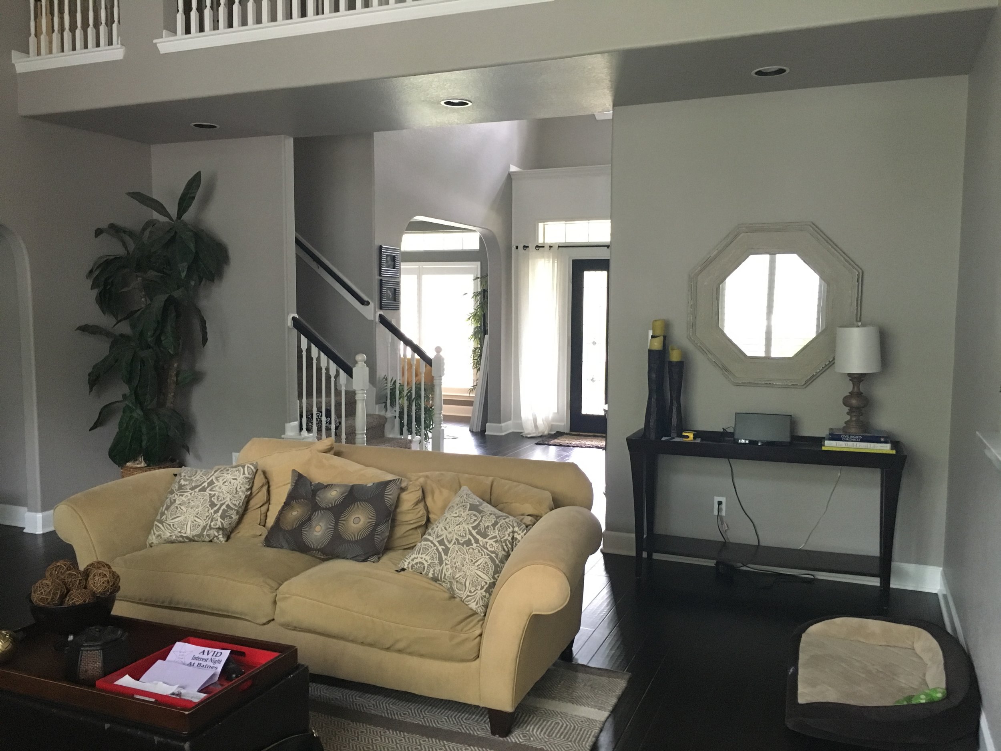
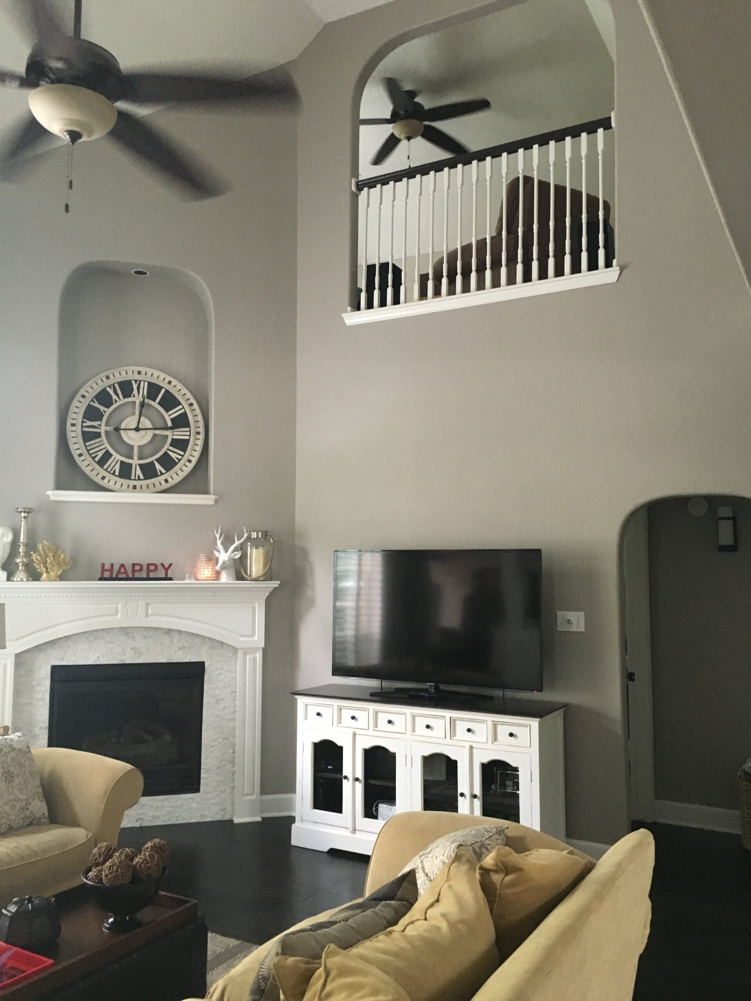
Because of the challenges this room presented, my client was so wise in bringing in help. Many people would try and “eyeball” the space, and then head out to local furniture stores to start shopping. The difficulty in this approach is the issue of scale – it is so hard to look at a piece of furniture in a store and gauge if it will fit in your space. Actually, I believe it’s impossible.
As I explained to this client, we had to start with a furniture plan. I measured every wall, window and angle in the room, and then proceeded to draw it out to scale. I then created 2 or 3 different furniture layouts. Because of the size of their family, it was also important to maximize seating. Take a look at the layout options…
FURNITURE PLANS
My client and I reviewed these options, and opted to go with the first one – 1 sofa, 1 loveseat, and 2 upholstered chairs. This layout could seat up to 7 at a time!
As for the style of the space, she wanted airy, comfortable, and a blend of traditional/contemporary. The pieces below that I selected are all streamlined in shape, but I added some whimsy with the textiles and artwork. If you take those accessory elements away, you have a great base of furniture that could be paired with a variety of accessory styles. To ease her fears of kid spills and stains, for the main sofa we selected a light gray upholstery fabric, and had it fabric protected! Same for the loveseat. The 2 side chairs we opted for a medium brown leather, which would be her husband’s seat of choice. I love how the rich leather balances the room with a masculine edge.
FURNITURE DESIGN PRESENTATION
So you can see how the space finished out – what a change! The wall color stayed the same, and I even reused a couple of accessory items they already owned. The new furniture layout completely transforms the feeling of the room. Their is plenty of room for traffic flow, and the room is cozy and welcoming!
