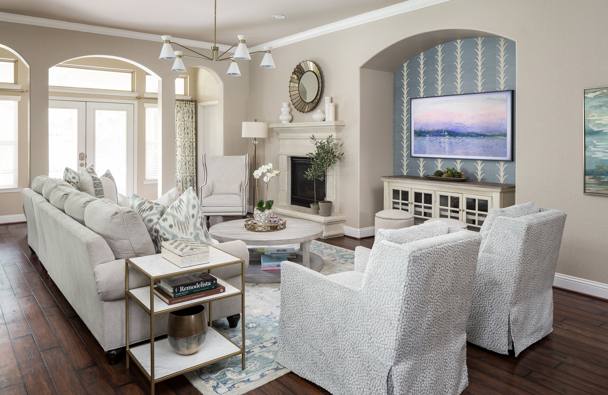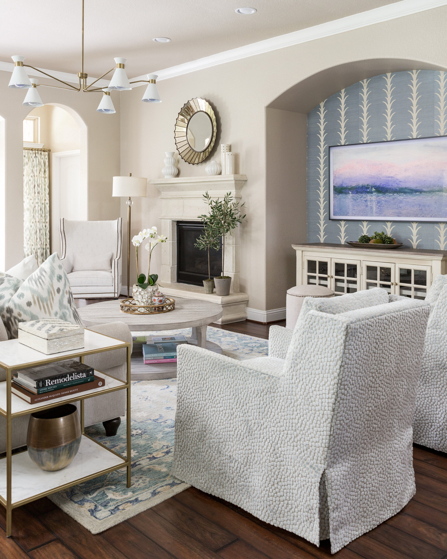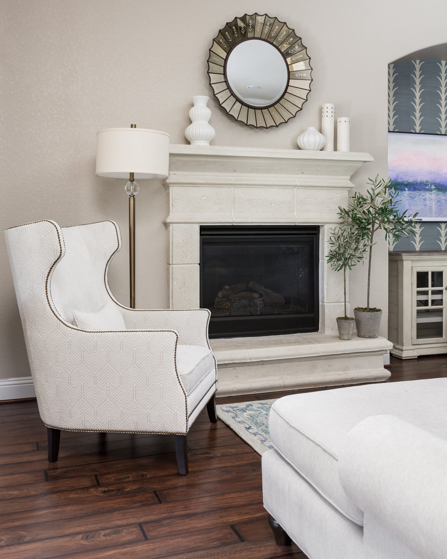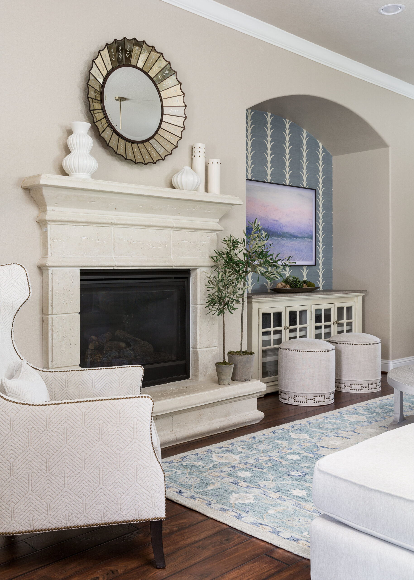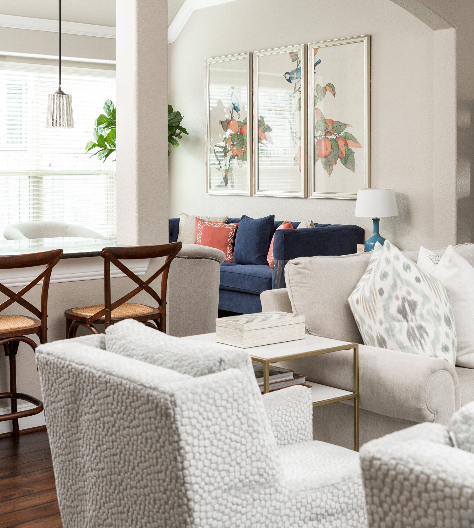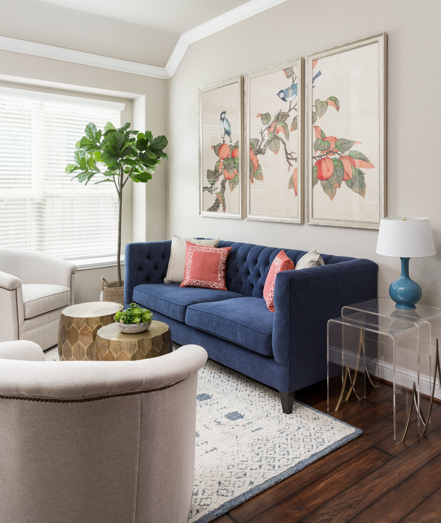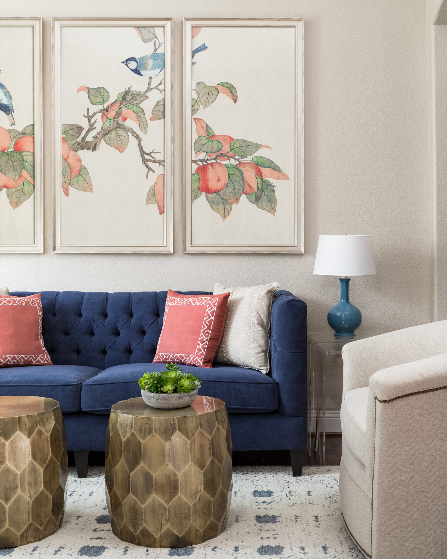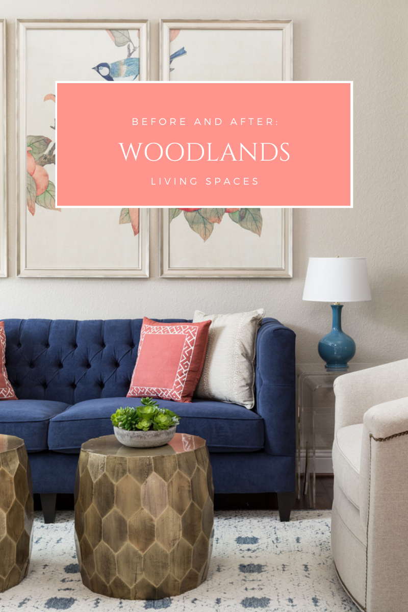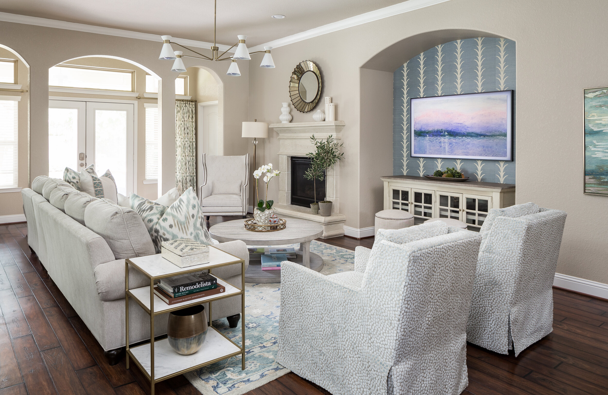
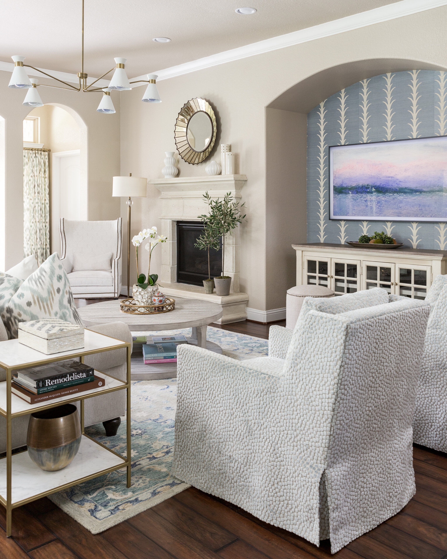
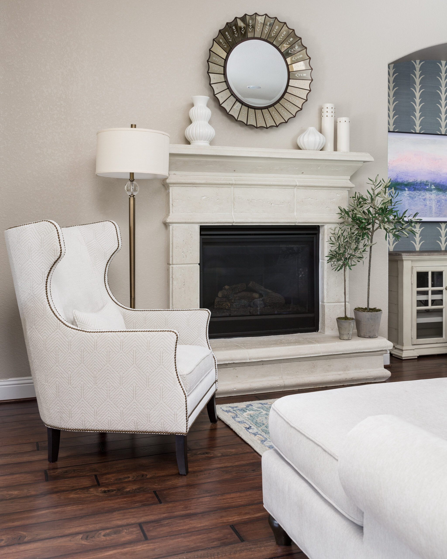
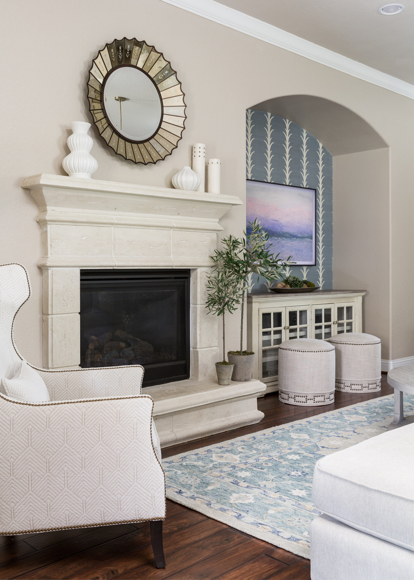
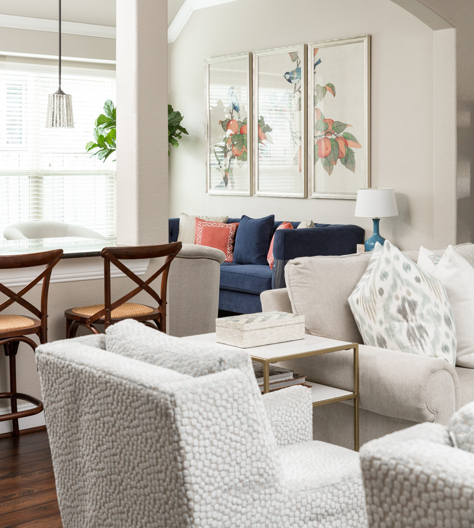
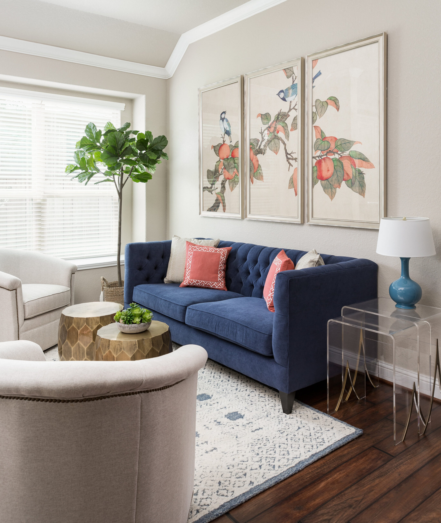
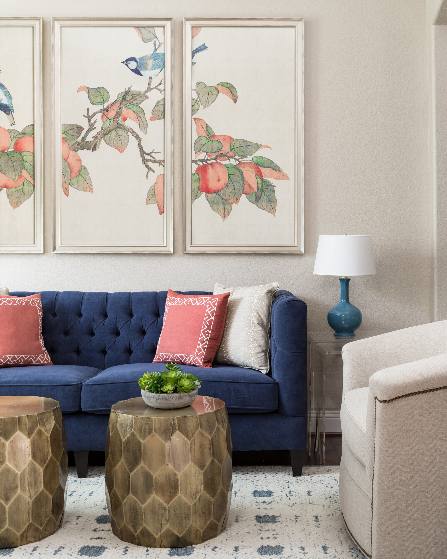
After a ridiculously long blog hiatus (thanks a lot, 2020) I’m so excited to share a new client project with you! This before-and-after tale was for a fun family in The Woodlands, TX, who had outgrown their family room furnishings and rarely used breakfast room.
WOODLANDS LIVING SPACES – BEFORE
My client’s main objectives were clear yet somewhat challenging:
-
Maximize the seating in this awkwardly long family room space. They love to entertain and need to accommodate lots of bodies!
-
Exceptionally family friendly fabrics and materials – they have 3 young, rambunctious boys and a cat that loves to scratch.
-
Could we transform their rarely used breakfast room right off the kitchen into a more functional sitting room?
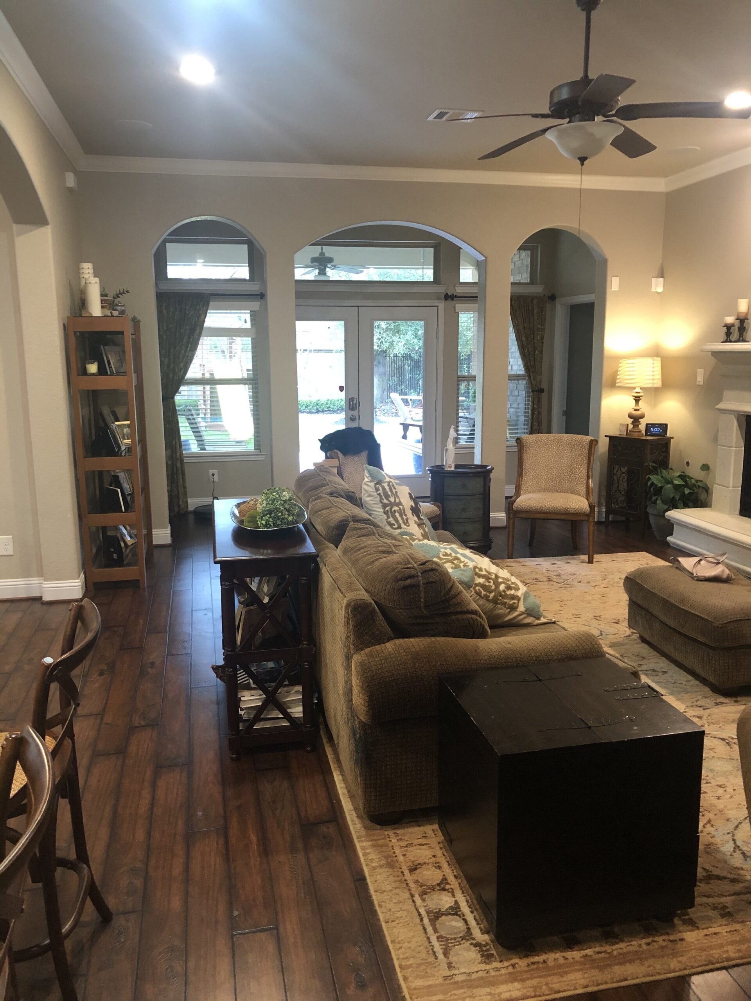
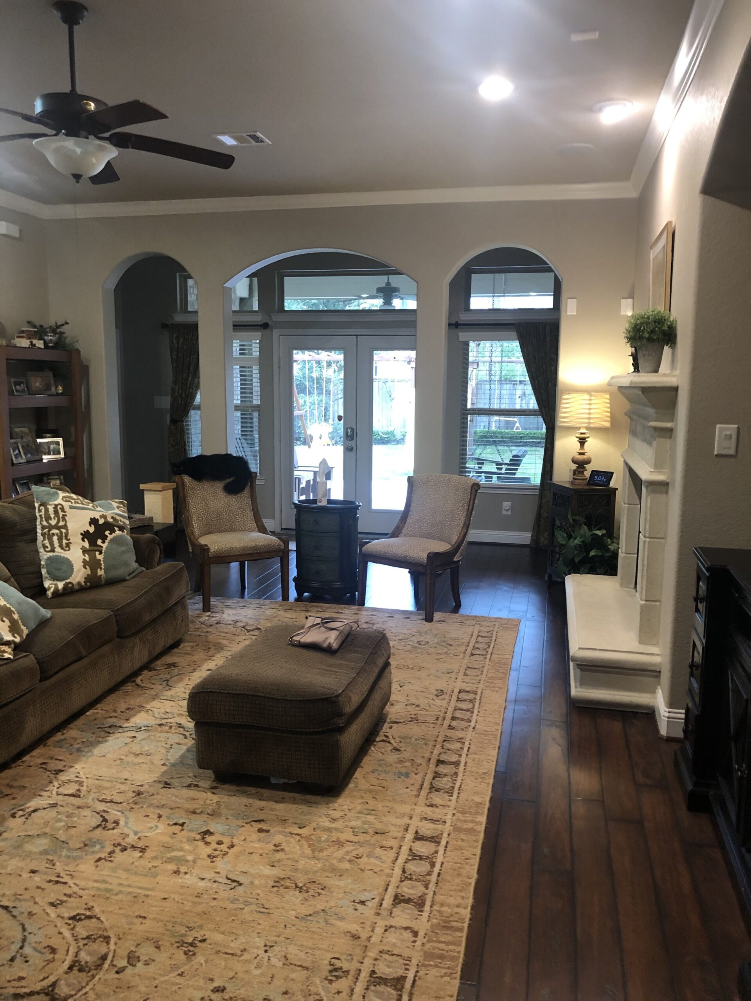
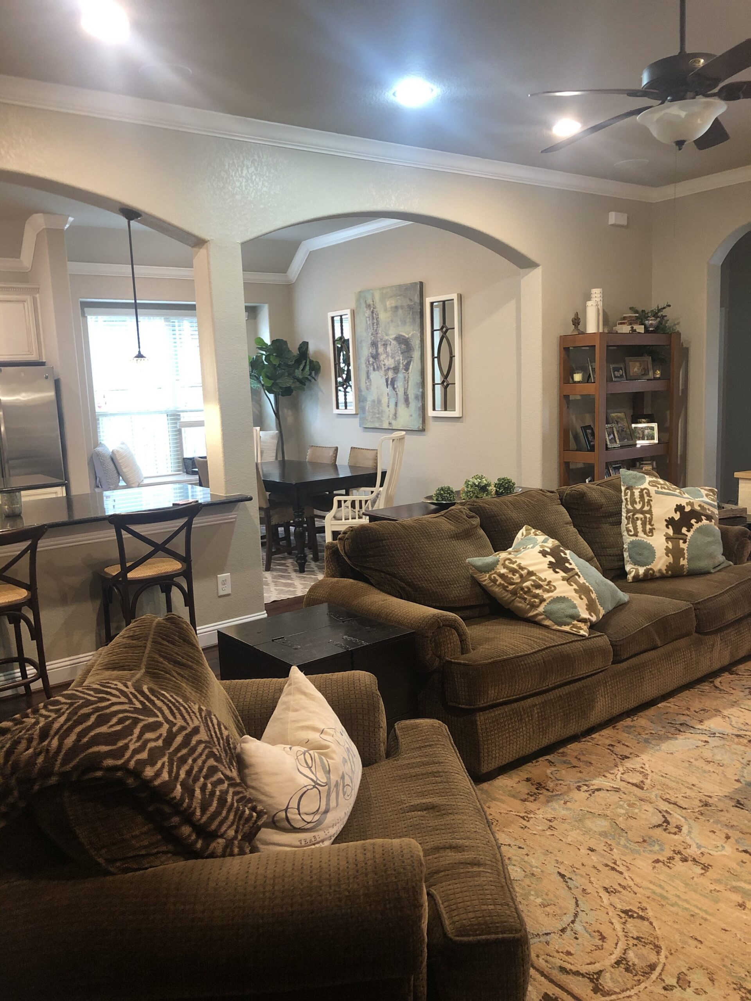
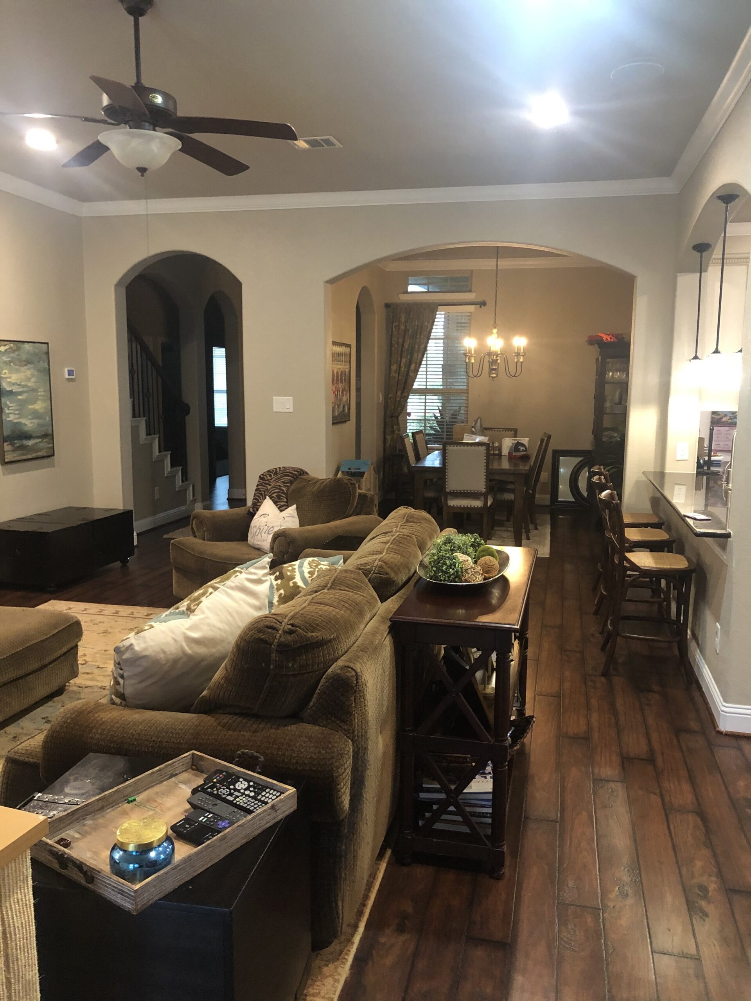
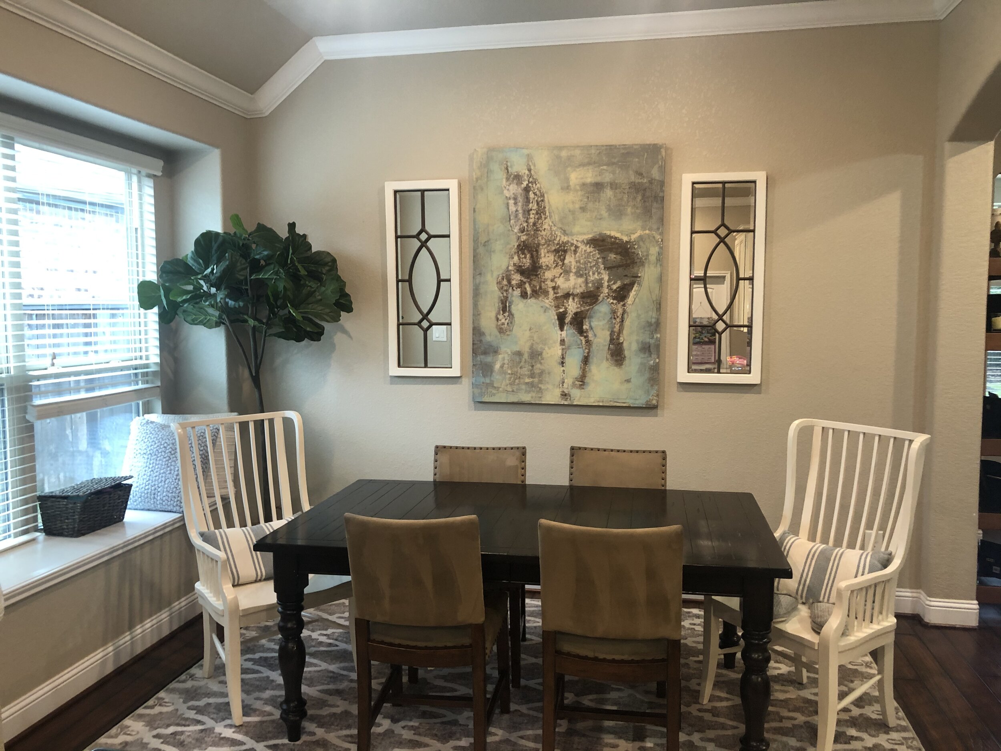
WOODLANDS LIVING SPACES – DESIGN PLAN
In order to maximize the seating in the client’s loooooong family room, I decided that a custom sectional sofa with a chaise would solve many problems – cozy seating for day to day, maximum seating for a packed house during Sunday football games, and the perfect piece to help the shape of the room make sense. Two comfy swivel chairs would anchor the seating arrangement on the other end, for prime TV viewing. And a sophisticated wing chair could be nestled in the corner for a nice reading spot at night. The large round coffee table was selected in a rustic wood finish, to hold up to the boy’s wrestling matches, without a sharp edge in sight. The other accent tables have a sophisticated brass tone, to help brighten up the sometimes dark room. The colors in the space are calming and sophisticated – watery blues, soft greige, and airy creams. All of the fabrics and materials are highly stain resistant and little boy-proof.
The existing breakfast room is immediately off the kitchen and the family room, but there is also the dining room right off the other side of the family room. Because of their love of entertaining, we decided it would make more sense for their family to transform the breakfast area into a sitting room, with a great conversational area and overflow seating for the family room. And then the more casual dining room would be the perfect place for family meals. We had to carefully select upholstery pieces of the correct scale for this smallish space – so a dark navy settee and 2 barrel swivel chairs were just the right fit. In this area, we continued the blue theme, but provided a bit more contrast with navy and then pops of coral, inspired by this floral triptych.
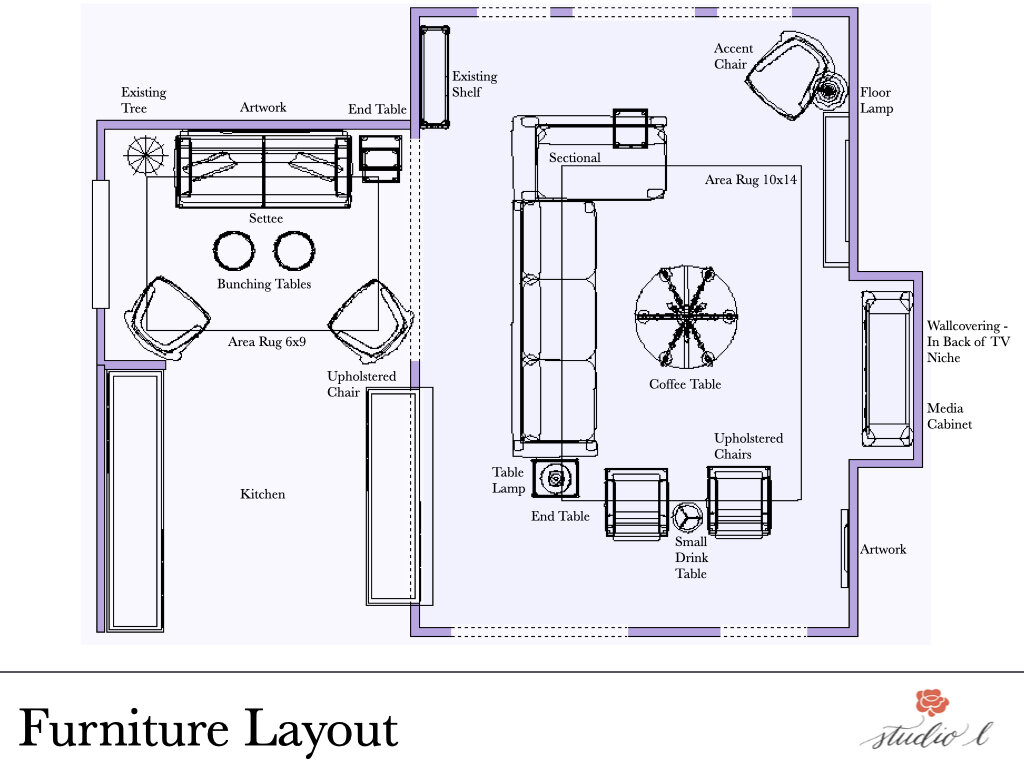
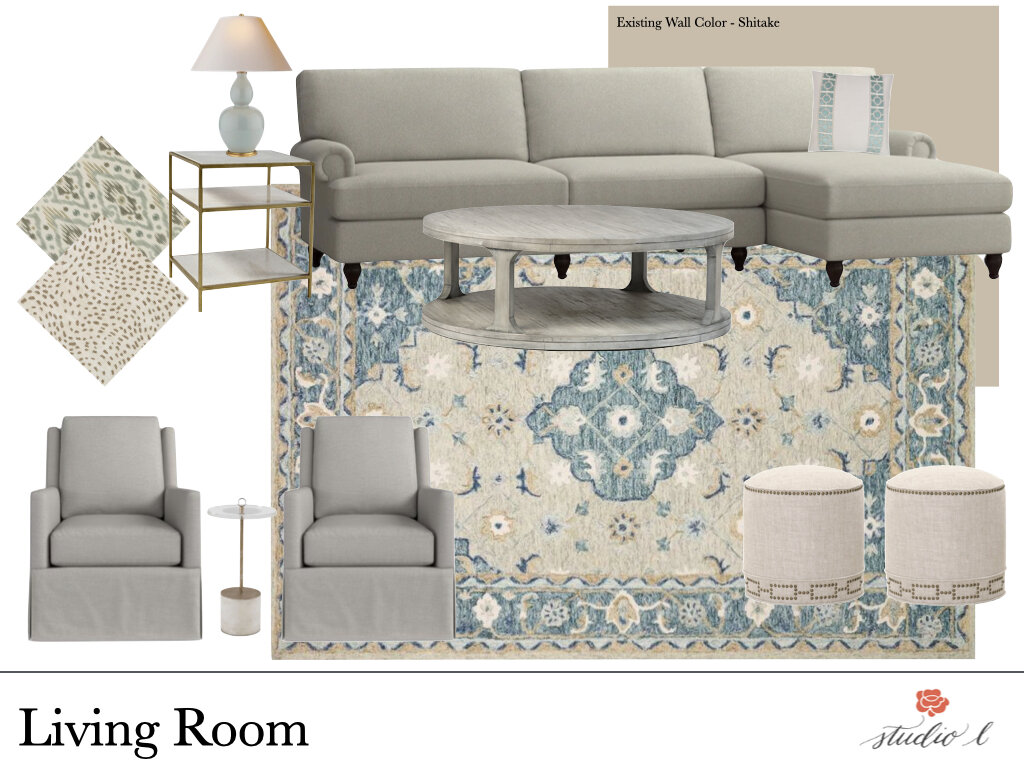
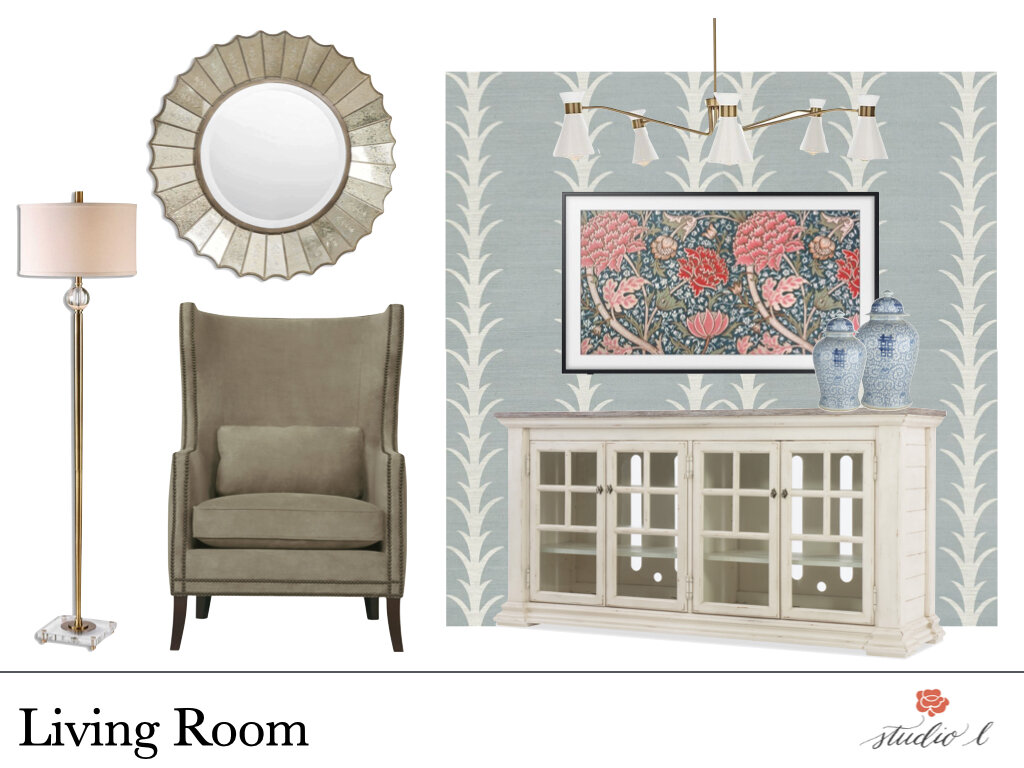
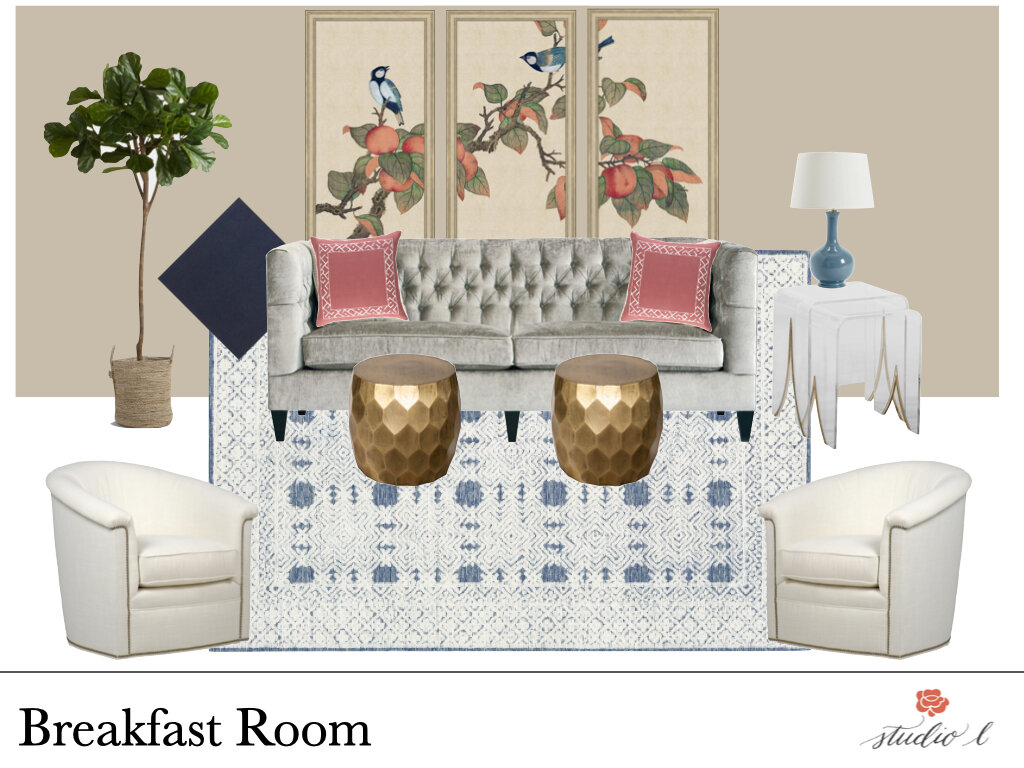
WOODLANDS LIVING SPACES – AFTER
So take a look at how these two living spaces turned out. In the main family room, the blues are calming and sophisticated, yet the wallcovering and rug patterns add some vibrancy and interest. Same goes for the “new” sitting room – a base layer of bold navy is contrasted with pops of coral and bold, oversized artwork. Can you believe that such sophisticated spaces can still be so family friendly and functional?
