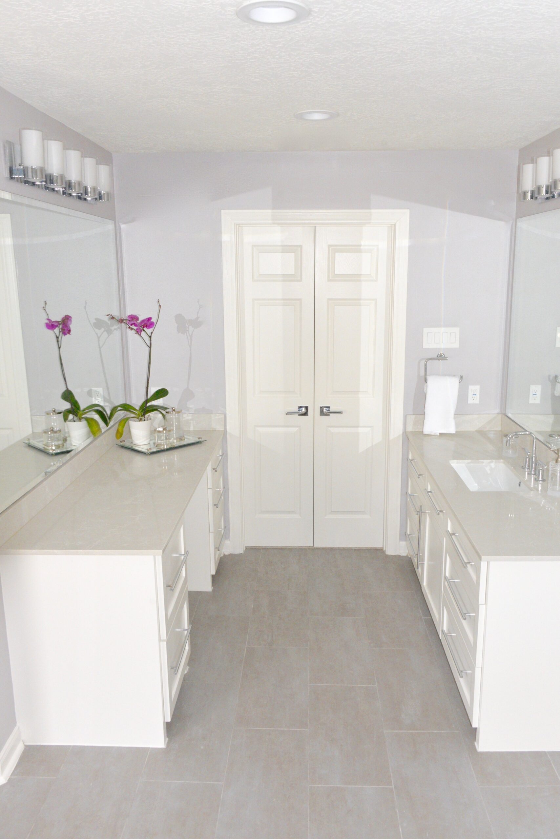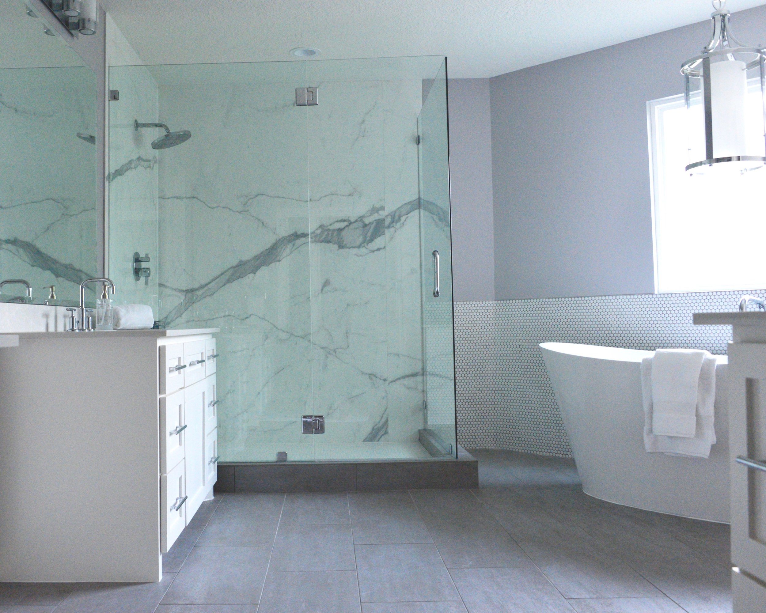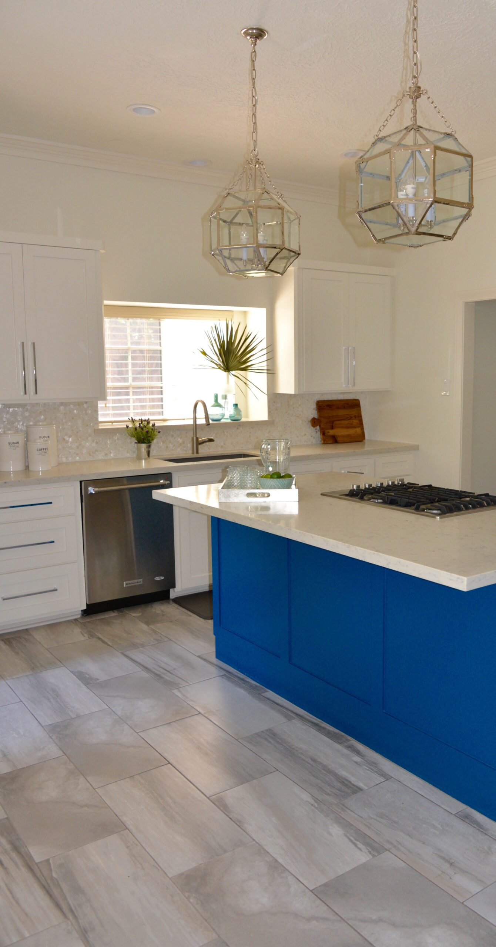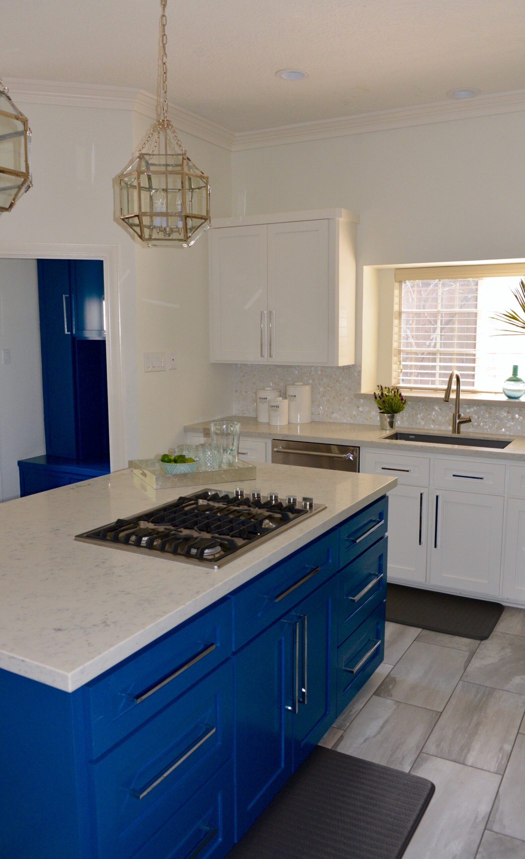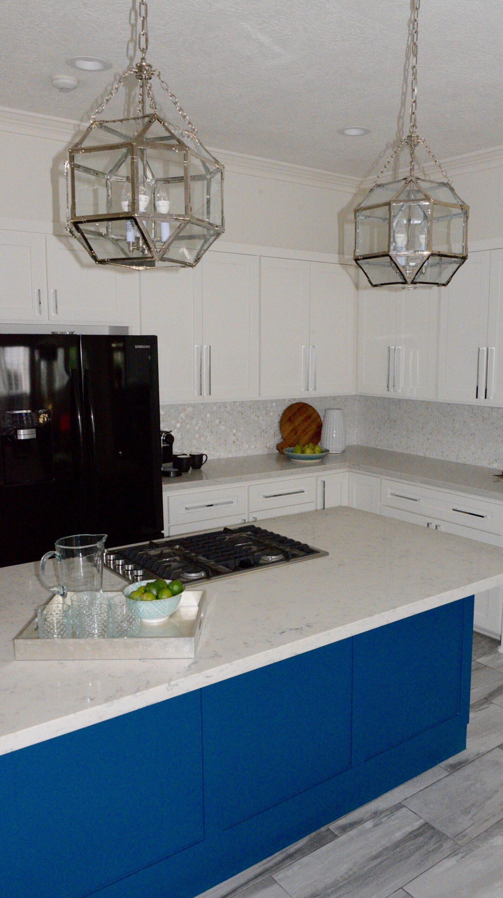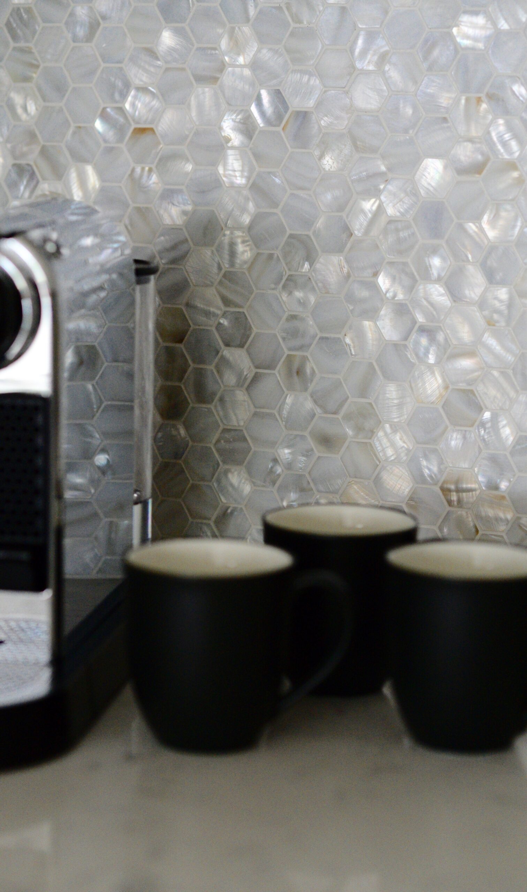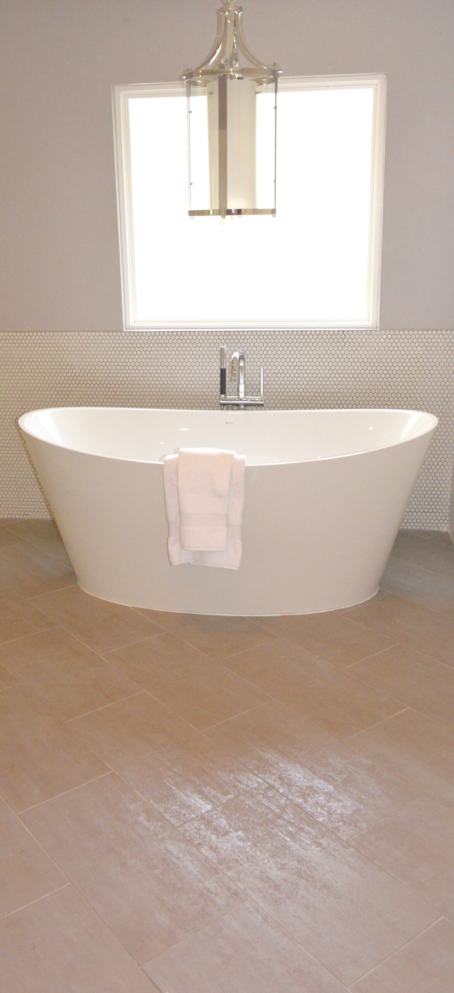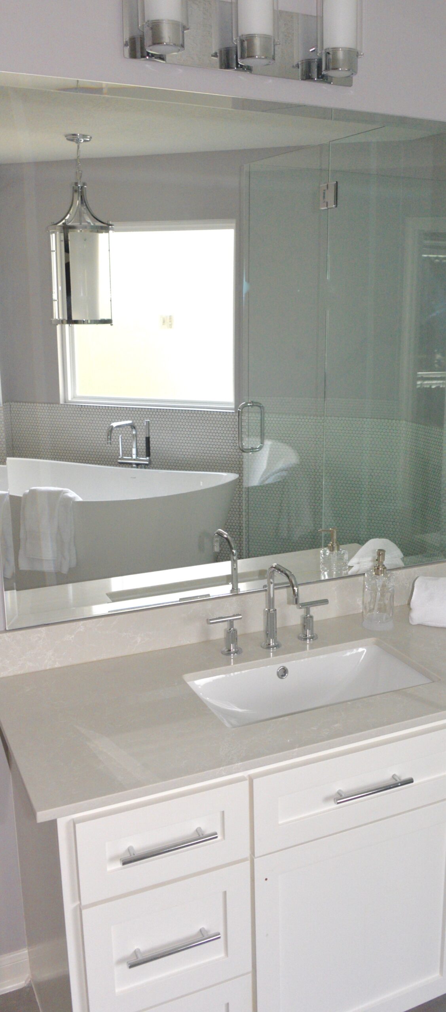Another before-and-after story for today’s blog, to make your jaw truly drop! This project was a lengthy renovation, and I was brought in to help my client make finish selections, design decisions, and majorly alter the layout of the master suite. As you can see from these before photos, the home was extremely traditional, and had many elements that were dated. My client dreamt of a home that was streamlined, modern, and classic – so obviously we had a lot of work to do!
KITCHEN – BEFORE
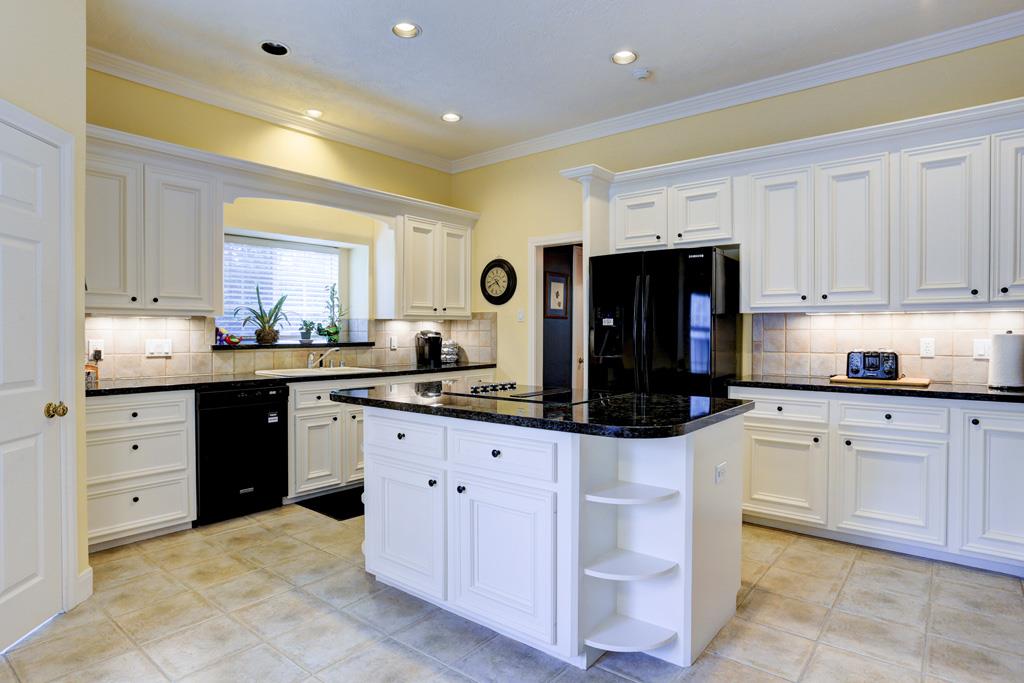
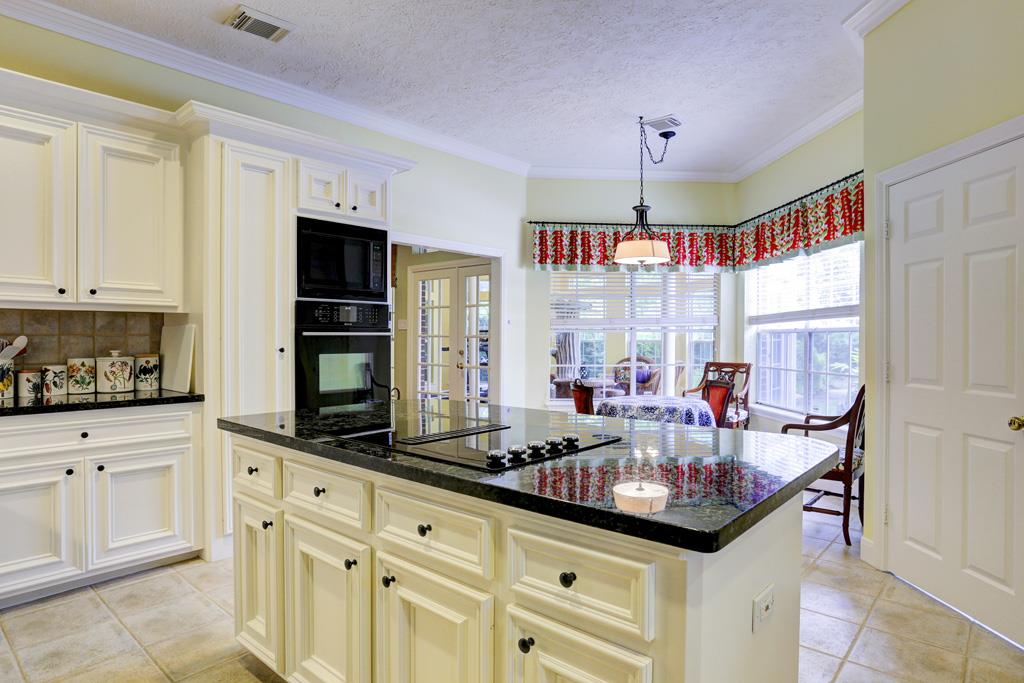
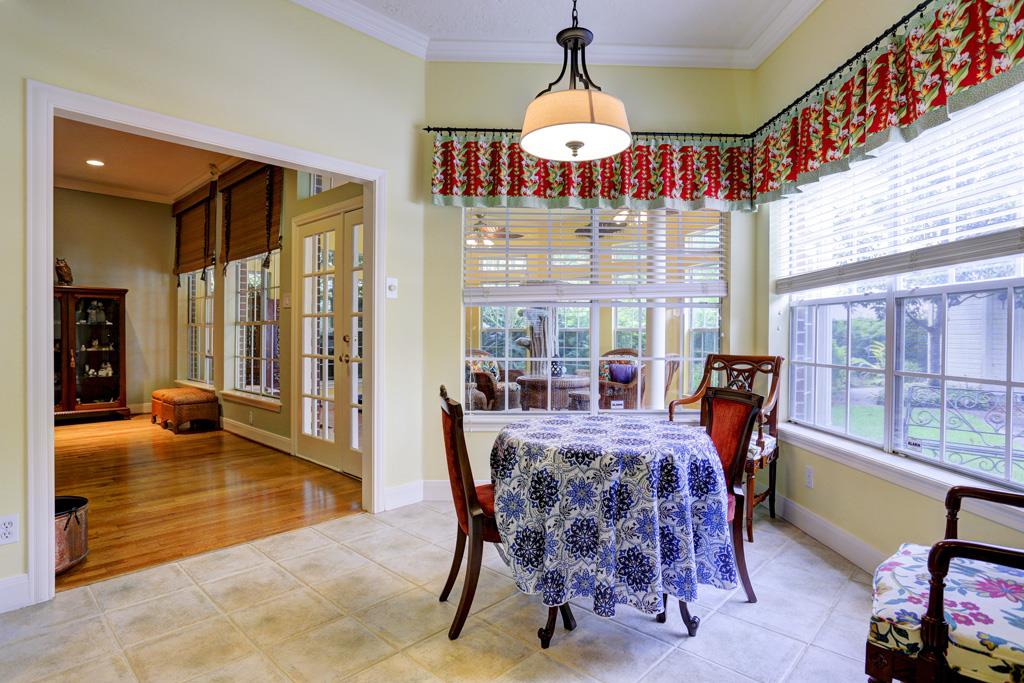
A major focus of the project was the kitchen. The layout was completely functional for my client’s needs, so we didn’t need to make any changes on that front. We did, however, need to update everything else! We kept the cabinet boxes but had new door/drawer fronts made, new island, backsplash, flooring, backsplash, faucet, decorative lighting, paint colors, and cabinet hardware.
The beautiful porcelain tile flooring was the jumping off point, which we sourced from Arizona Tile. The gray/white tile flooring has beautiful movement and variation between every single piece. It makes a big statement! The cabinets would be best painted a classic white to stand the test of time. The countertops are a white quartz with a touch of gray veining, so they are subdued but still gorgeous. Our next show stopping element is the mother-of-pearl backsplash! We spent a bit of time sourcing the perfect material here, and I think this selection turned out amazingly. It catches the light, and is shimmery yet still natural. Our final decorative selections are 2 pendant lights above the island, which are the perfect scale for the room. And for a bit of fun, why not paint the island a fun teal?
KITCHEN – AFTER
![]()
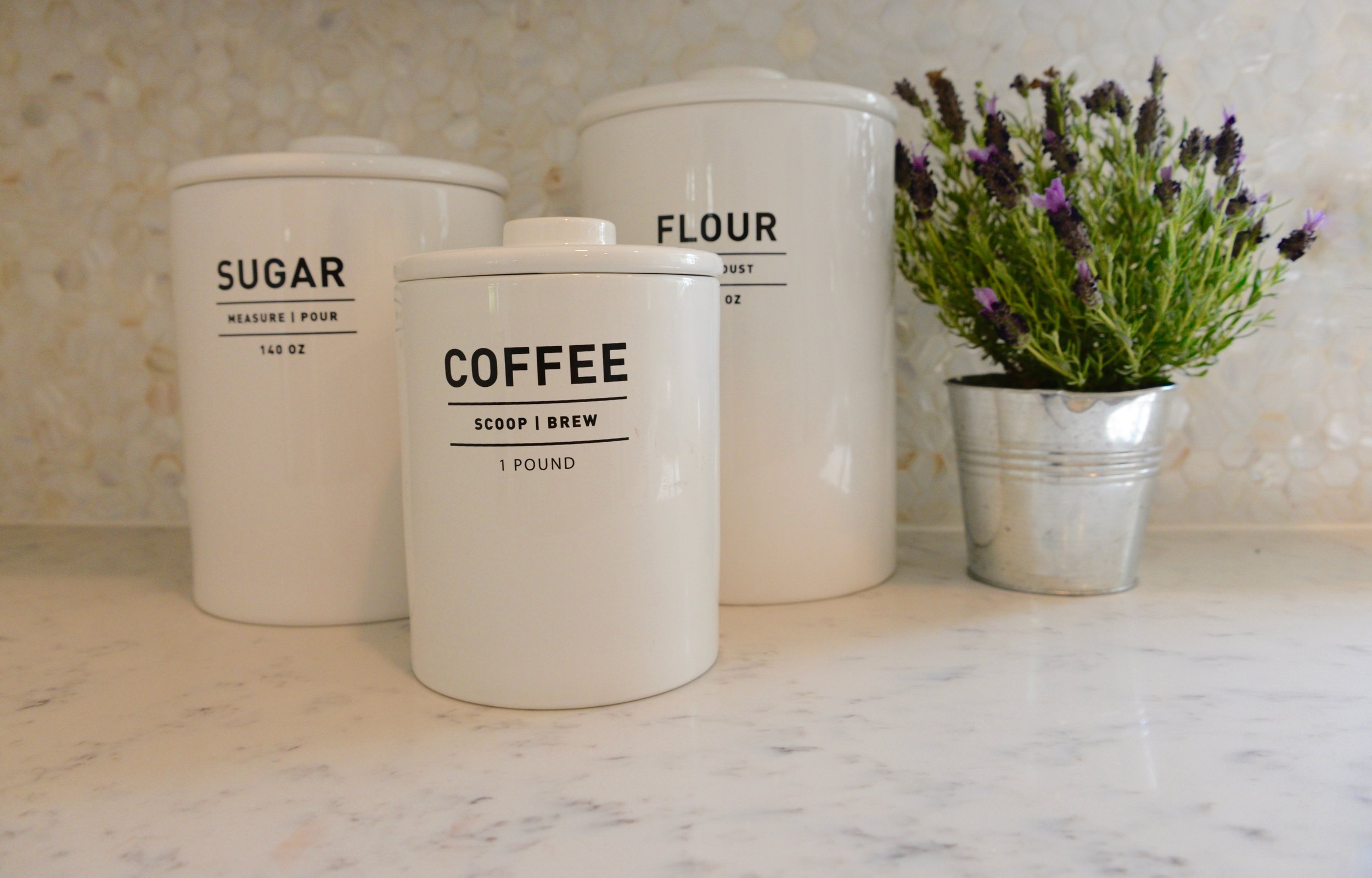
![]()
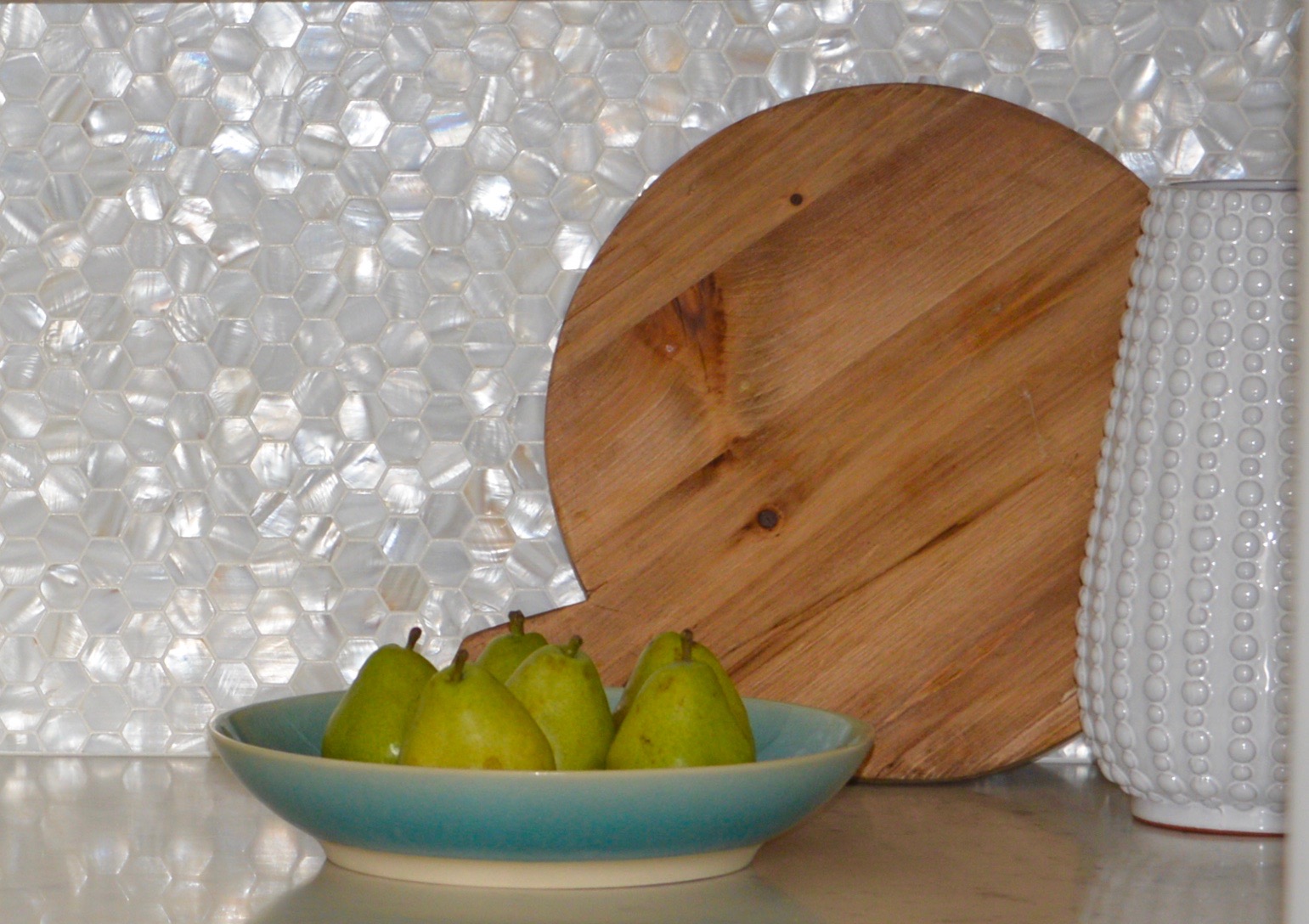
![]()
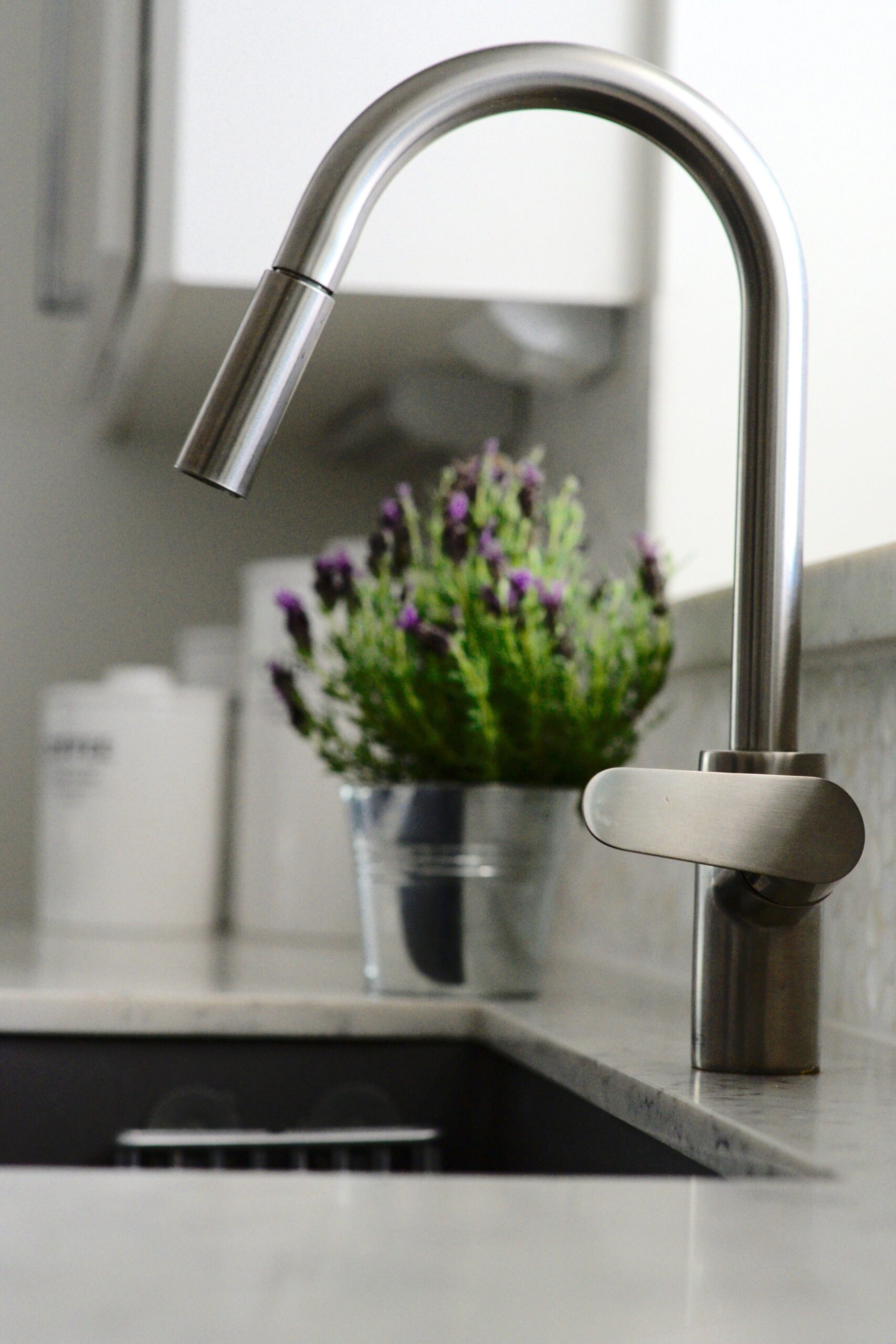
![]()
And now – the master bathroom. The bathroom before needed a major overhaul. You can see that all of the finishes were dated. The layout was also not optimized – this large home did not have a walk-in master closet. So, in order to accomodate the larger closet, we reworked the layout of the master bedroom and bathroom completely.
MASTER BATHROOM – BEFORE
As for finishes and materials, my client wanted to continue the clean and classic feel. My favorite element in this entire renovation is the porcelain tile sheet you can see in the shower. That’s right – the beautiful shower that looks exactly like a full slab of marble, that is indeed porcelain! So, the maintenance is minimal and the look is stunning. We chose a darker gray tile for the bathroom flooring, and again picked white quartz for the vanity countertops. Add in modern plumbing fixtures, a sculptural freestanding tub, his and hers sinks, and sparkly decorative lighting. This bathroom certainly exudes a calm, spa-like feel, and now the layout functions beautifully for this wonderful family.
MASTER BATHROOM – AFTER
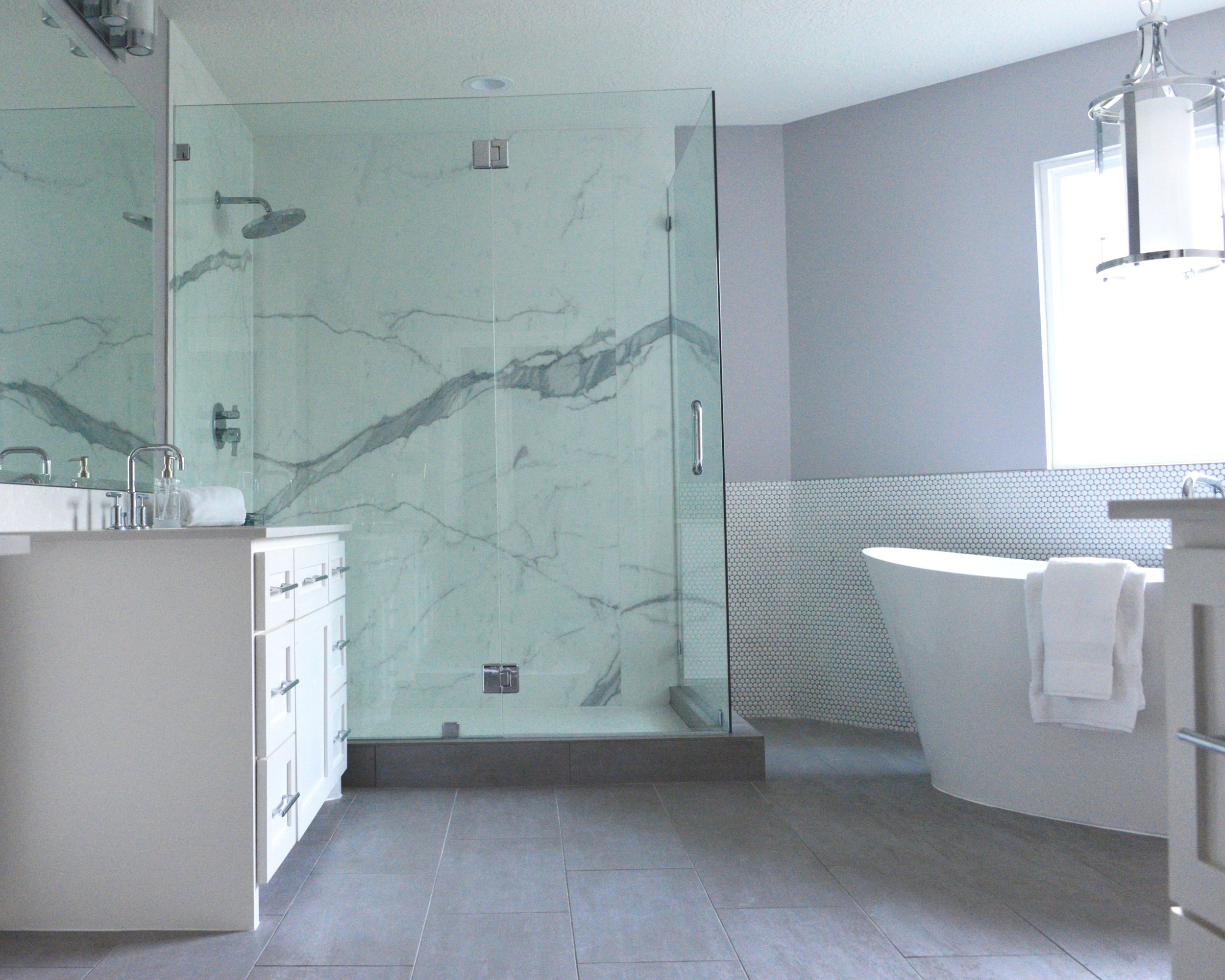
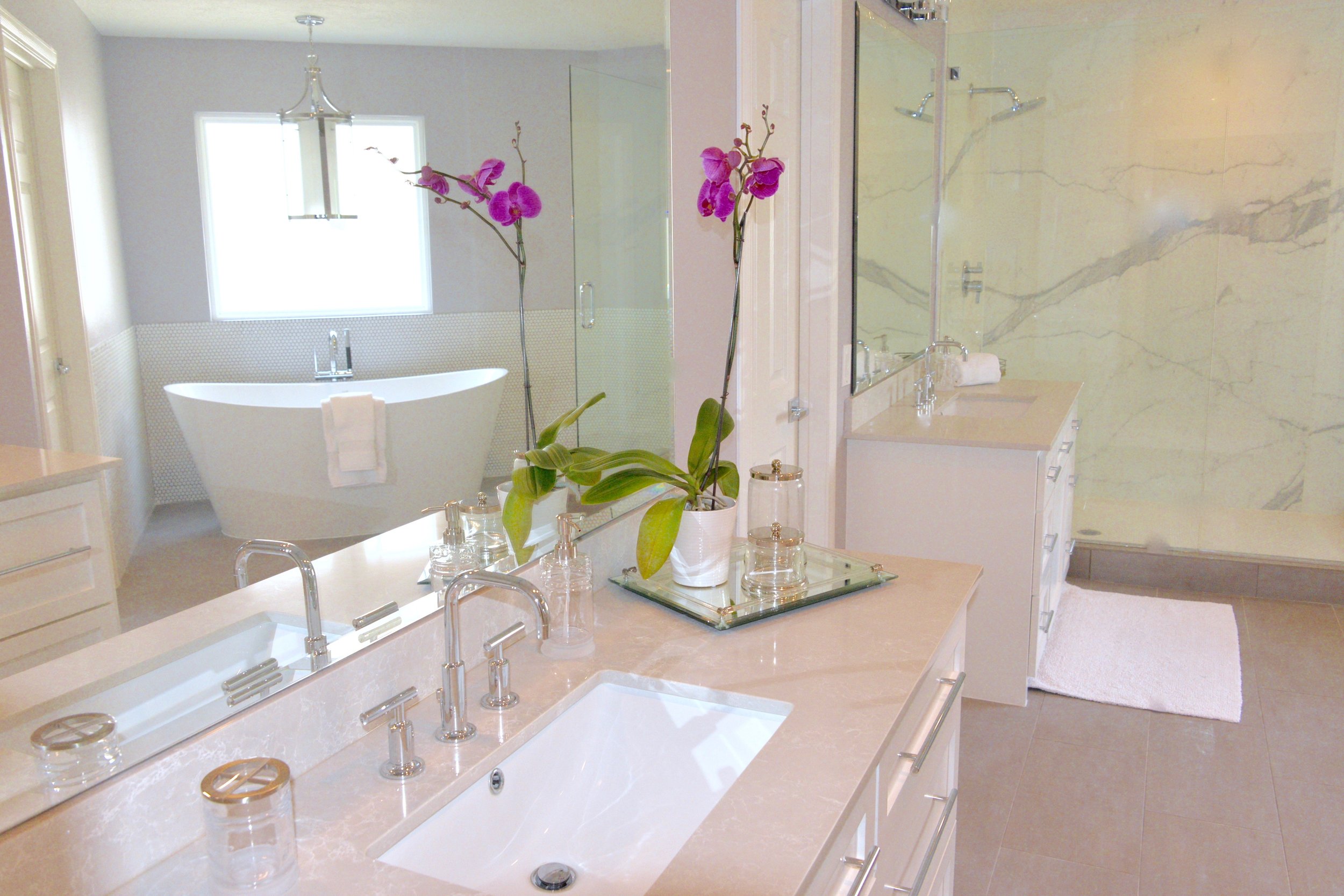
![]()
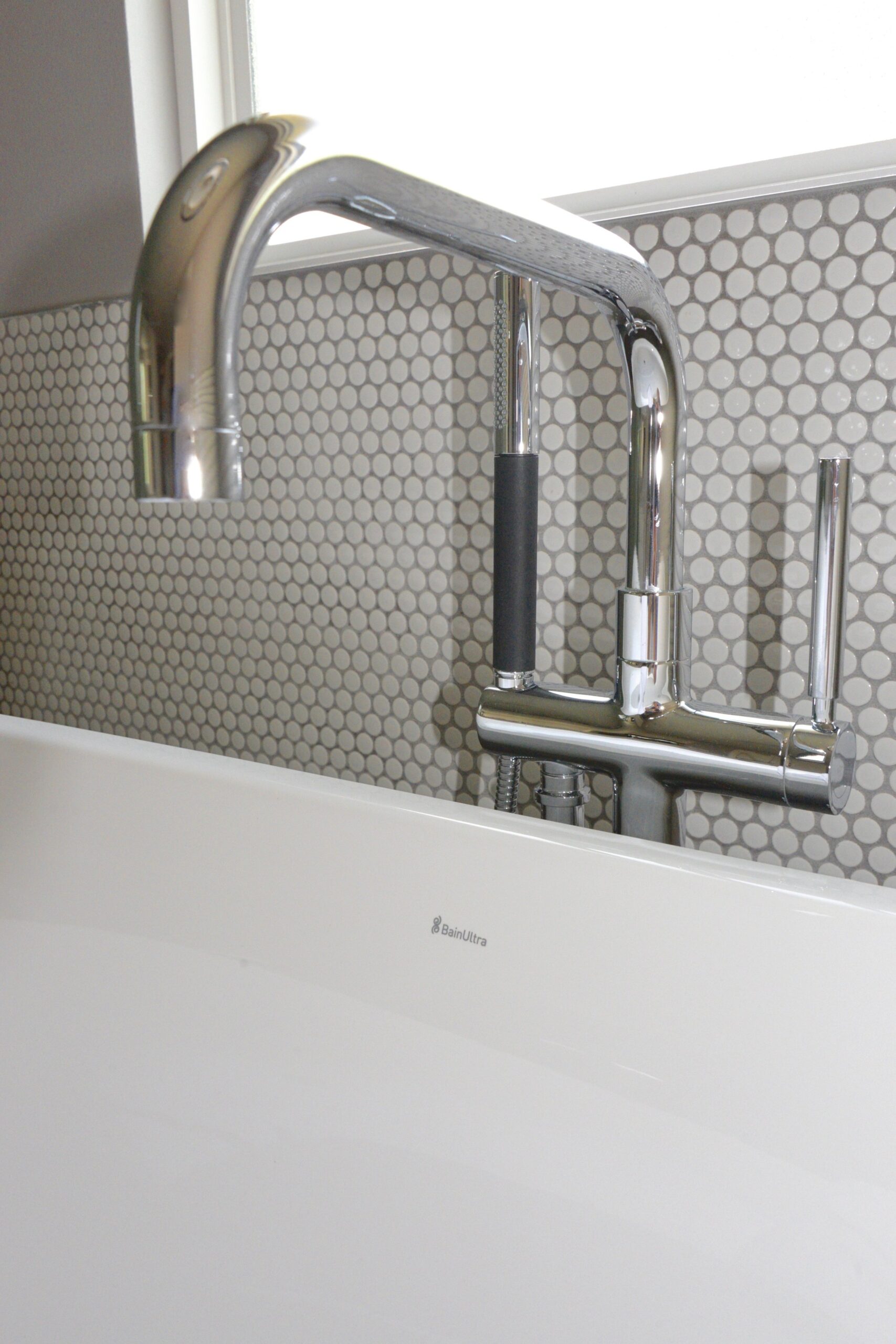
![]()
